Porsche Driving Experience Centre
Silverstone Circuit, Northamptonshire
This bespoke facility for Porsche Cars (GB) Ltd includes a driver evaluation centre, restaurant and catering facilities, lecture rooms, administrative offices and display areas. It operates in conjunction with both road and an off road demonstration /training tracks.
An external viewing area and rooftop gallery overlook these tracks and the famous Hangar Straight on the Silverstone Circuit.
Combining facilities from over 20 rented sites across the Country into one purpose designed facility, has created a magnet for Porsche enthusiasts.
Publicity for a Porsche Club (GB) function, described the centre as "... a very special facility for the Porsche enthuisiast. It's architecture echoes Porsche design in functionality with exquisite detailing and is worthy of a visit in its own right."
Commercial
With the diversity of commercial businesses, it is necessary for us to have a full understanding of the type, philosophy and operational requirements specific to our Clients business.
Working as a team we can achieve the best solution to their project.
Projects include modest alterations, conversions and the expansion of existing premises as well as designing new and unique buildings for all types of business.
It is important to provide the right environment for commercial enterprise to operate effectively and efficiently incorporating current sustainable standards and regulations.
fb Architecture Ltd 8, The Courtyard Roman Way Coleshill Birmingham B46 1HQ
Tel: 01675 464 810 e-mail: info@fbarchitecture.co.uk


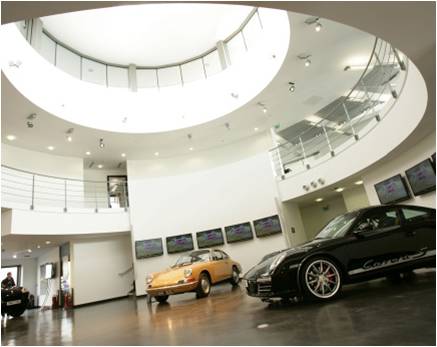
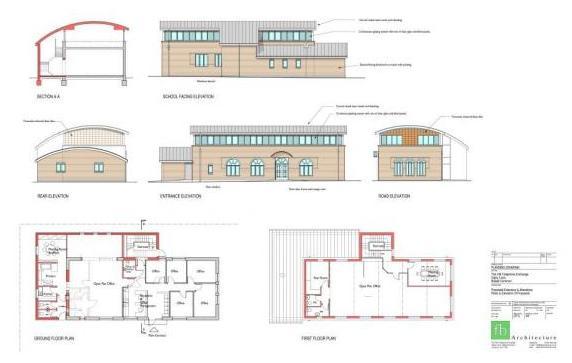
First Floor Extension
The Old Telephone Exchange
Planning obtained to extend these office premises at ground & first floors by enclosing the existing flat roof with a composite metal roof and curtain walling to the original parapet line. Thus providing improved accommodation at ground floor and open plan studio at first floor level.
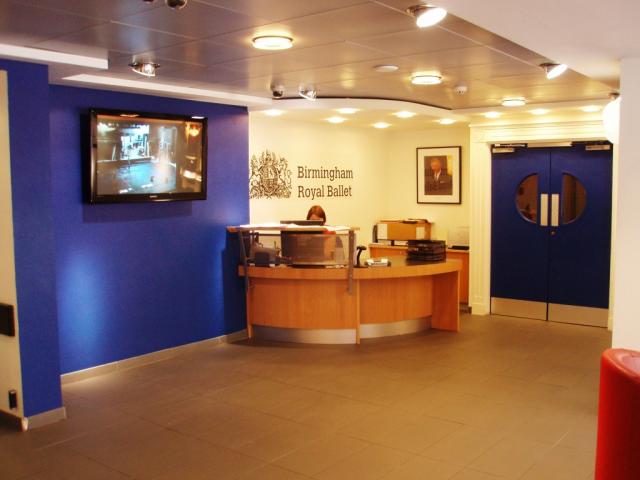
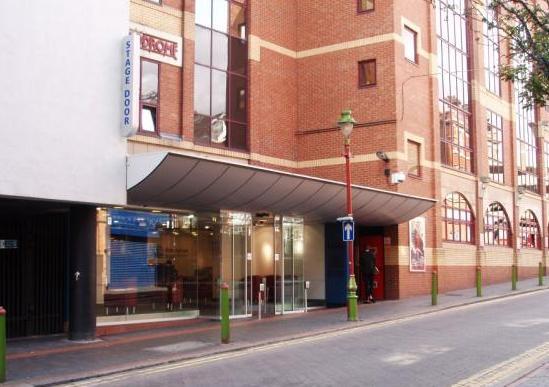
Birmingham Hippodrome
Stage Door Upgrade and Reception Desk
Extension and modernisation of the Birmingham Hippodrome Stage Door and the Reception for The Birmingham Royal Ballet.
Also feasibilitiy studies carried out for minor internal improvements.
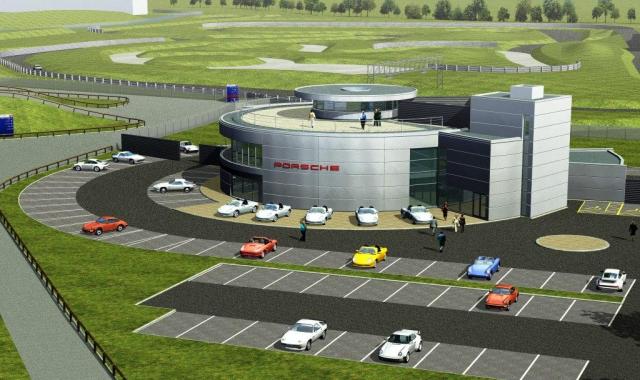

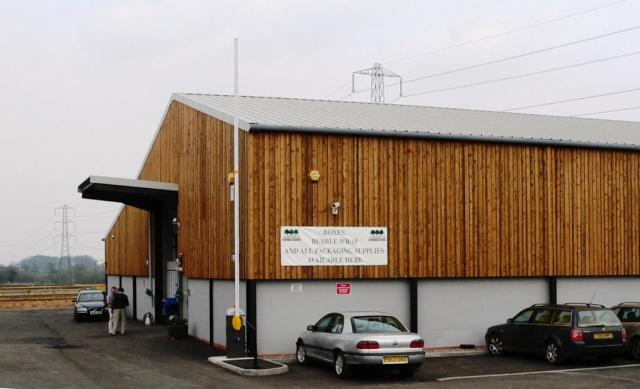
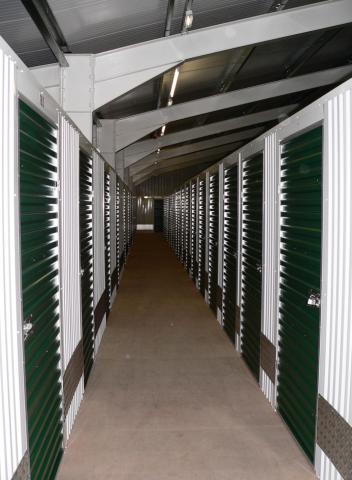
Arden Self Storage
Barston
Change of use and conversion of a farm cow shed and milking parlour to self storage warehouse and associated office.
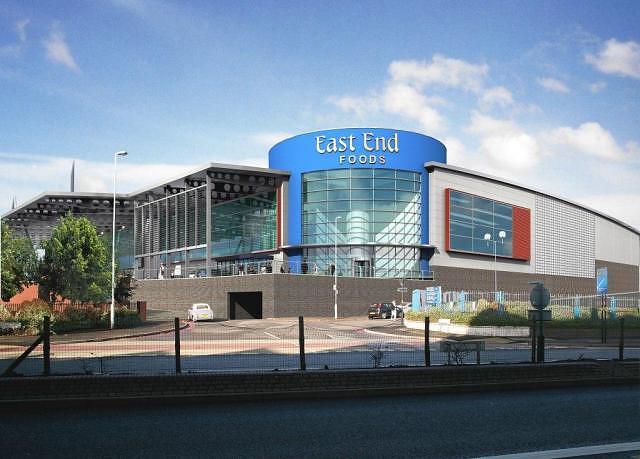
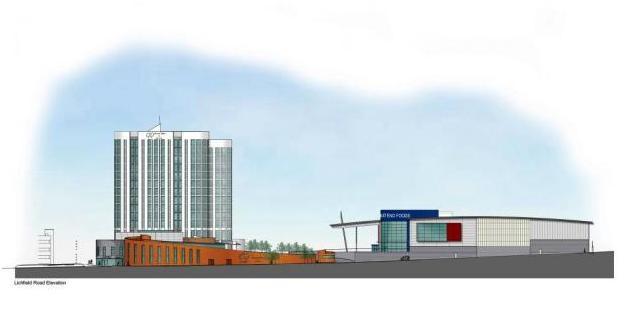
Former HP Sauce Factory Site
Aston Cross Birmingham
A major redevelopment of the site this project was to produce a large Cash & Carry and bonded warehouse for a well known food brand, it included substantial administrative facilities and car parking for traders.
The project was coupled with a Hotel development including banqueting and function faciilites, restaurants and below ground parking.
Members of the practice worked on this project developing the scheme as a whole from initial concept to full planning approval.
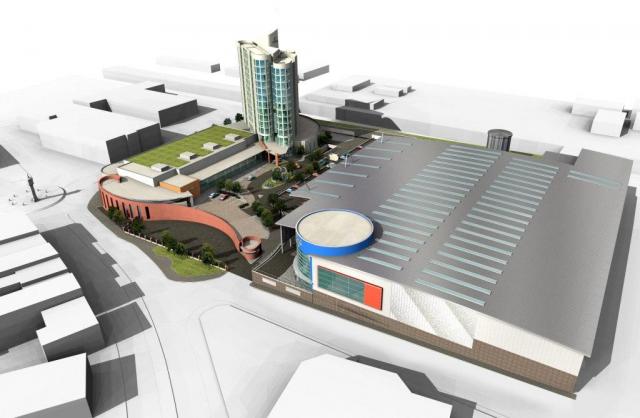
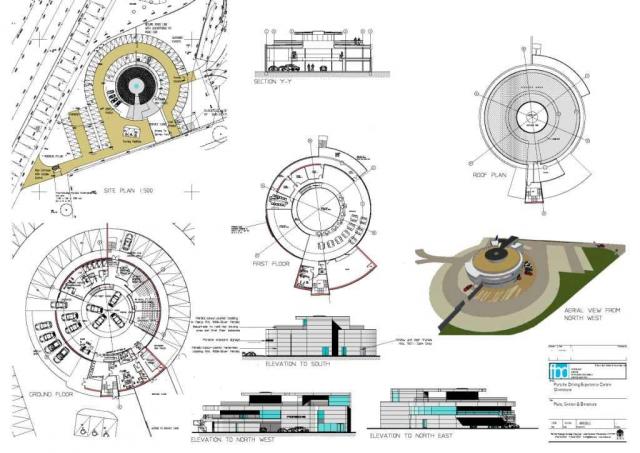
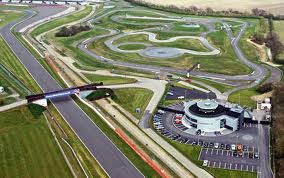
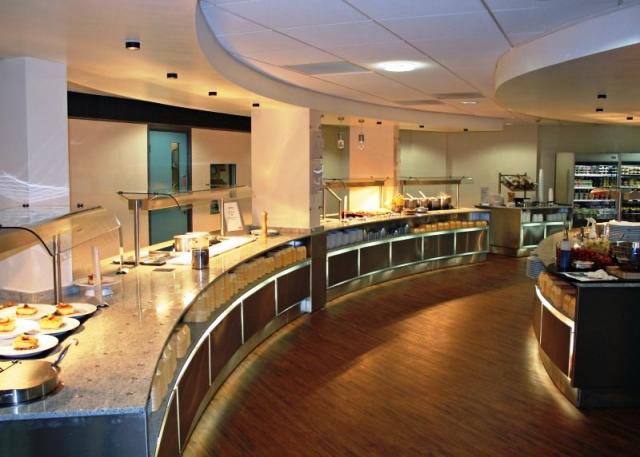

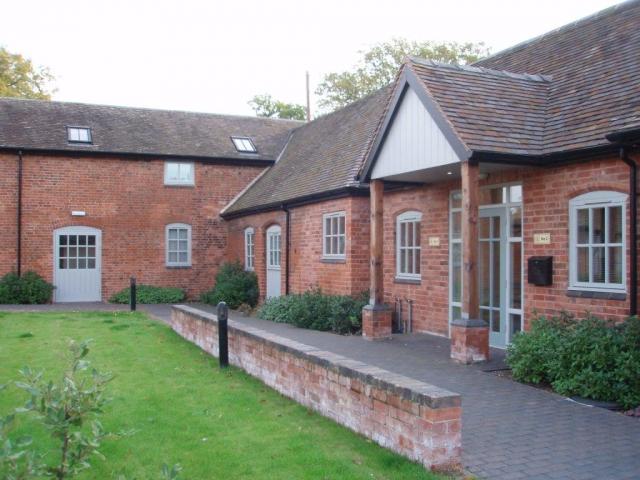
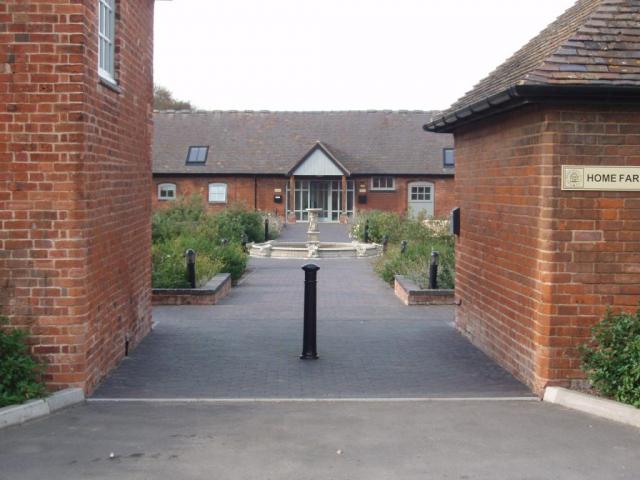
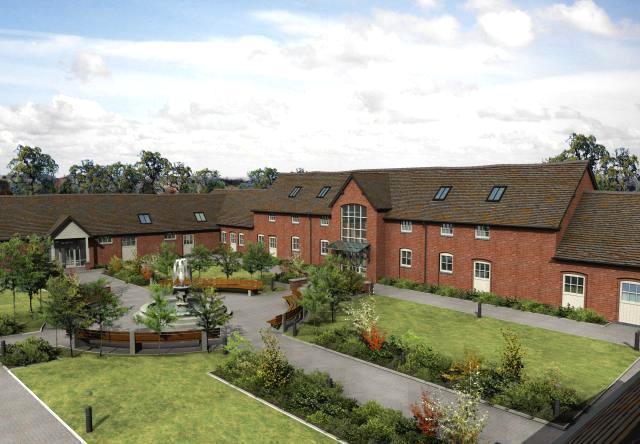
Small Business Units
Home Farm, Berkswell
Part of the Berkswell Estate this courtyard of red brick and plain tile Victorian farm buildings had become run down and redundant. A scheme was approved to give them a new future as small business units which involved sensitively designed small extensions, alterations and conversion.
Whilst preserving the character of the buildings it was possible to create a good working environment which is thermally insulated and heated from a shared heating scheme.
Project Architect: C Dalton (Retired)
Senior Architectural Technologist: D Worrall
Project Architect: L Harrison
Project Architect: C Fellows
Project Architect: C Fellows and L Harrison
Image produced by: Canwell Design Co
Image produced by: Canwell Design Co
Image produced by: Canwell Design Co
Image produced by: Canwell Design Co