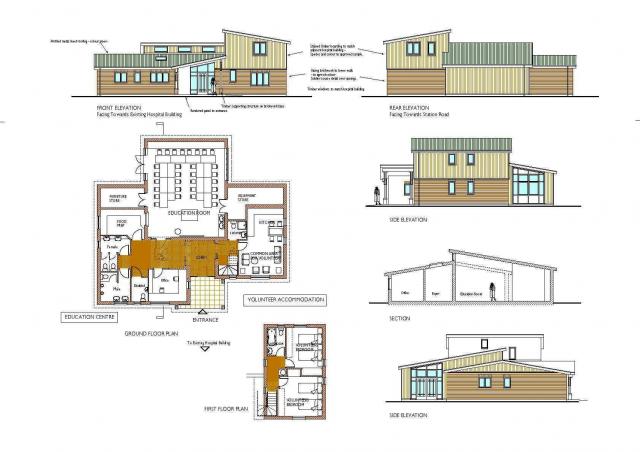Blackwell Adventure
Scout Activity Centre, Bromsgrove
New bunk house and dining hall adjoining an existing stableblock converted and upgraded within this project to provide improved sleeping accommodation, catering/dining facility and toilet/shower rooms.
Community Projects:
Clubs, groups, charities and a range of other community organisations require the use of many and varied types of building. This can involve new building or the conversion of existing premises for a specific need.
We will be pleased to discuss any aspect of your project to help develop it and take it forward.
Sport & Leisure:> Link
fb Architecture Ltd 8, The Courtyard Roman Way Coleshill Birmingham B46 1HQ
Tel: 01675 464 810 e-mail: info@fbarchitecture.co.uk

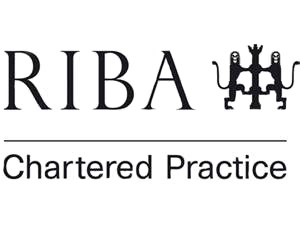
Memorial Garden - Knowle Green
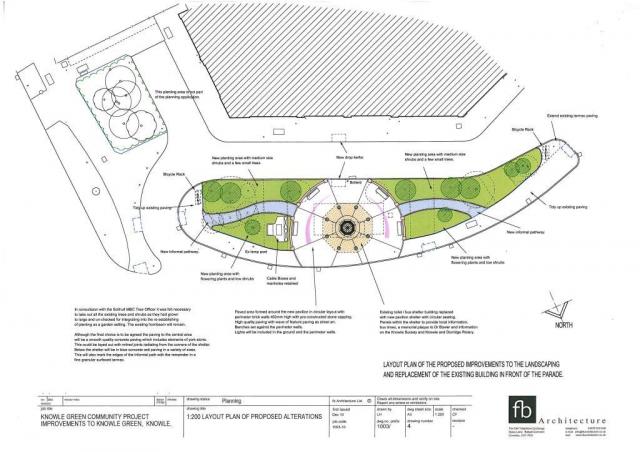
Memorial Garden
Knowle, Solihull
A new landmark building at the busy junction of Warwick Road and Station Road, Knowle.
Developing a replanted memorial garden providing improved landscaping
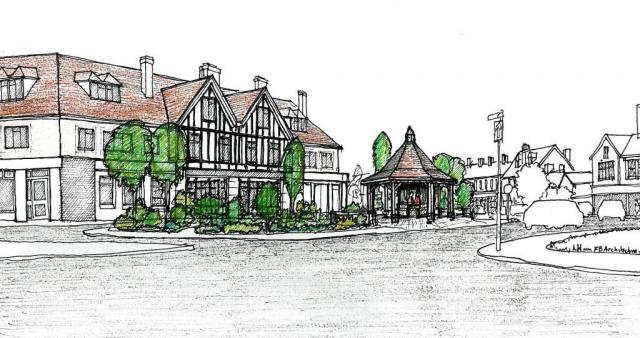
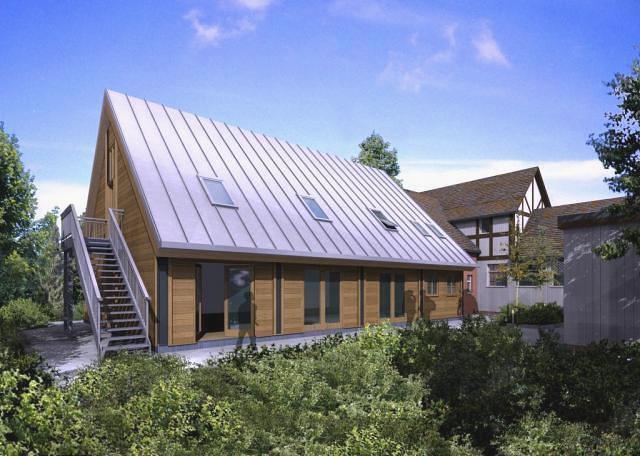
Vale Wildlife
Wildlife Education Centre, Evesham
The scheme includes a public education hall and accommodation for volunteer wildlife carers.
It is located adjacent to Vale Wildlife Rescue Centre near Evesham. Planning approved, funds are currently being raised to enable commencement.
Riverside Walk Enhancement
Fordbridge, Chelmsley Wood
Feasibility illustrations indicating how public access over and alongside the river may be improved as part of a community centre project.
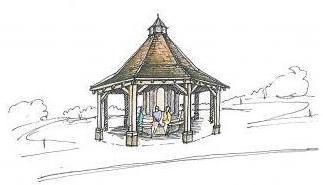
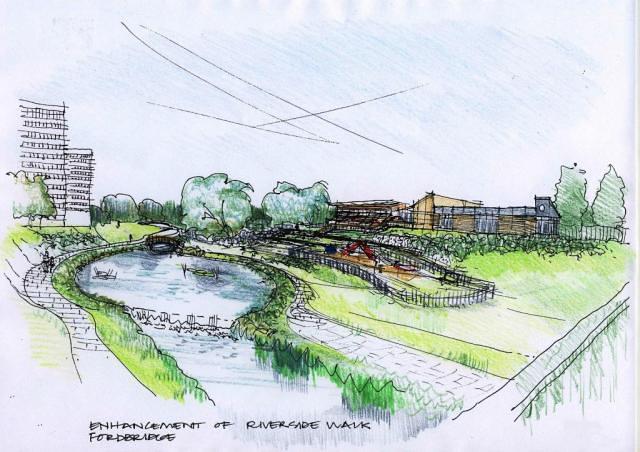
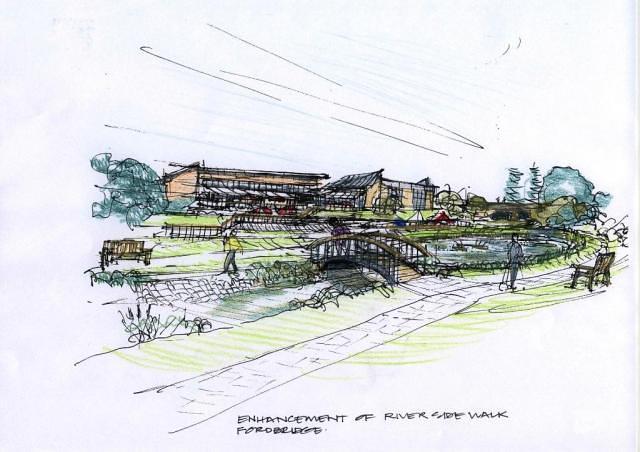
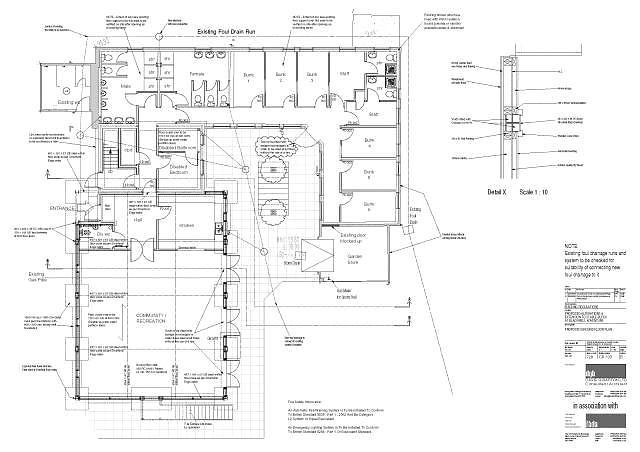
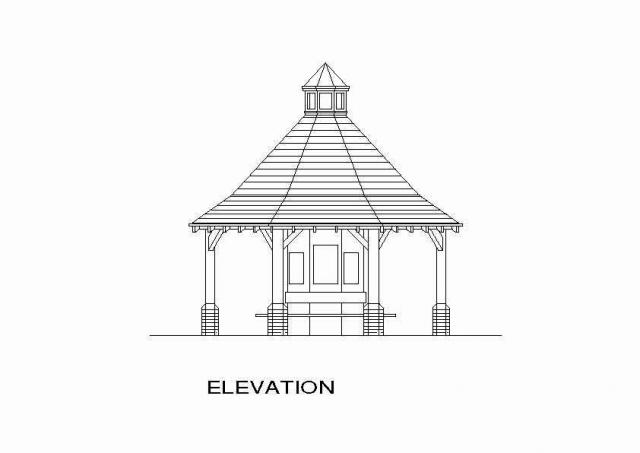
Project Architect: D Barton
Project Architect: L Harrison
Project Architect: L Harrison
Project Architect: P Gessey
The Edge
Community Arts Centre
Part of the Alderbrook School Campus, this scheme utilised part of the original school gym and provided space for the new facilities required in a Performing Arts Centre.
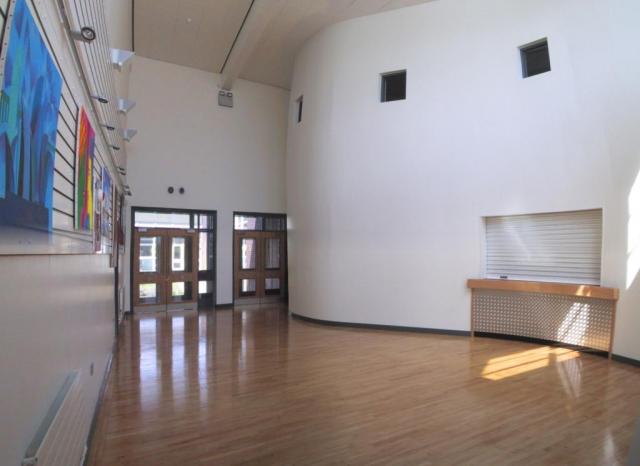
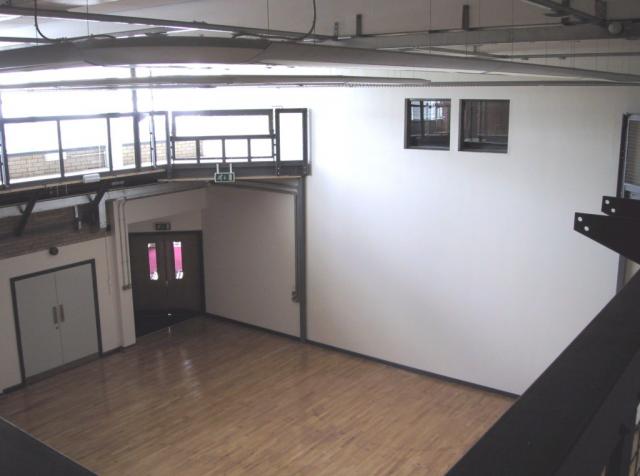

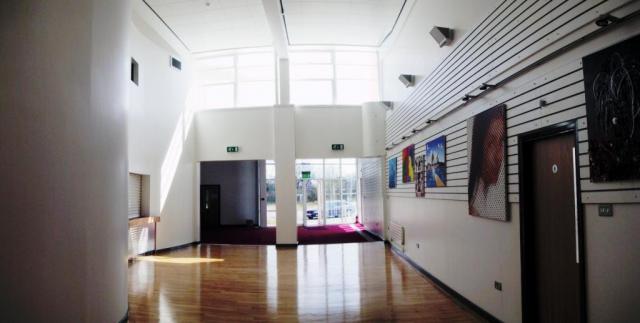
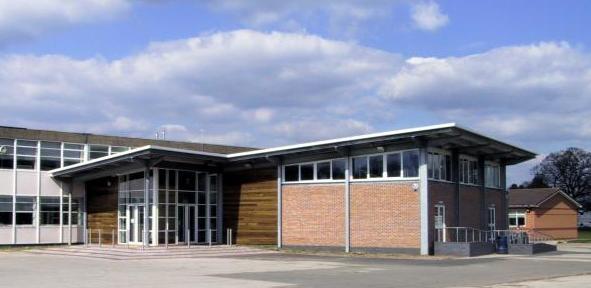
Project Architect: P Gessey
