fb Architecture Ltd 8, The Courtyard Roman Way Coleshill Birmingham B46 1HQ
Tel: 01675 464 810 e-mail: info@fbarchitecture.co.uk

Hotels
From family run Country Hotels to the exacting standards of the major hotel chains, from new build to sensitive extensions and alterations, we can tailor our service to suit.
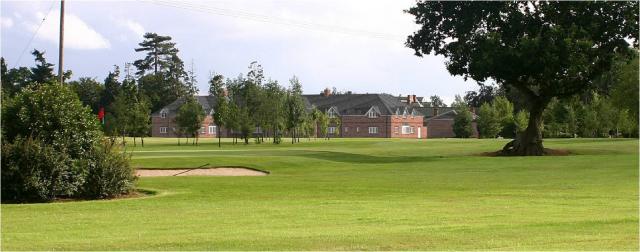
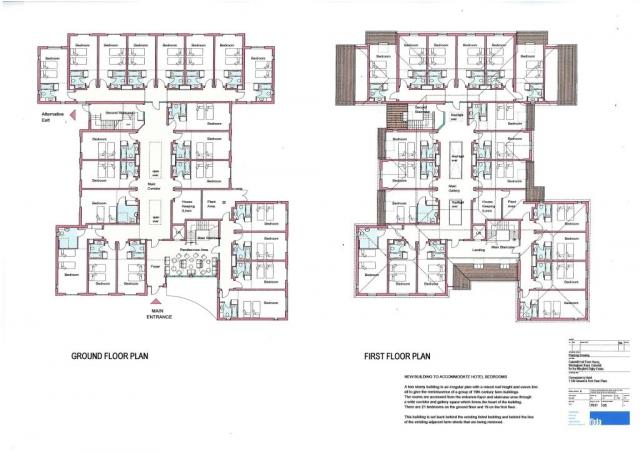
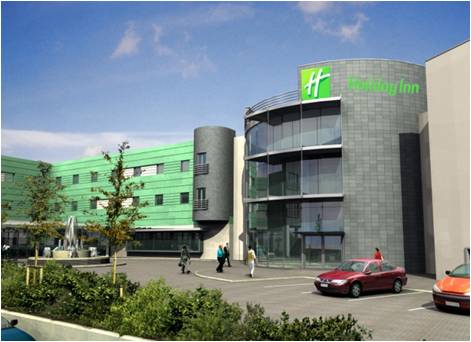
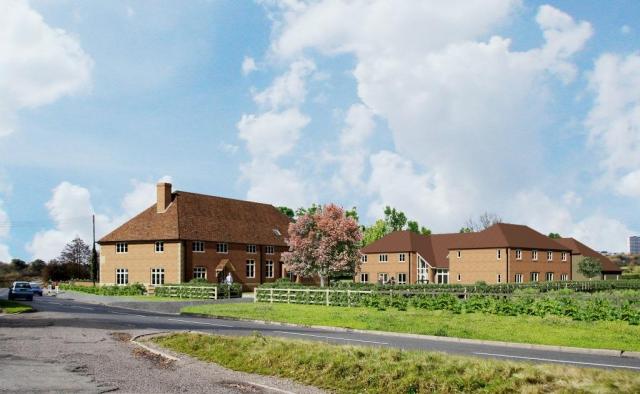
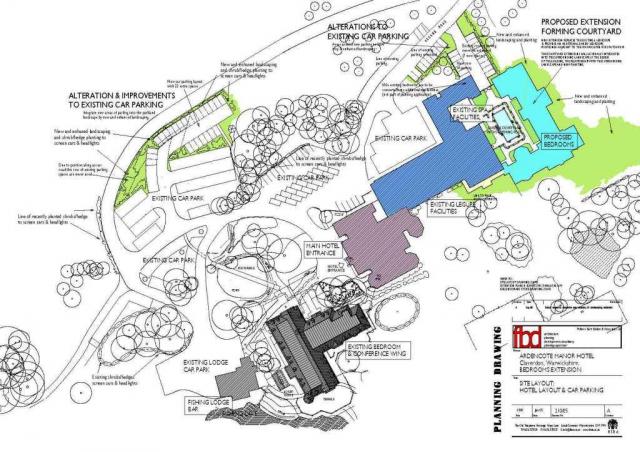
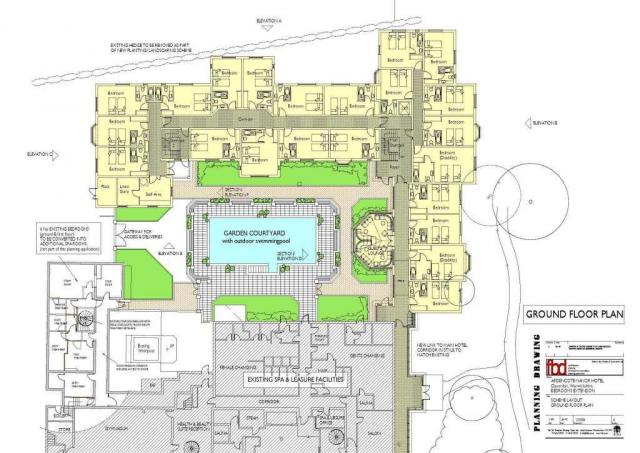
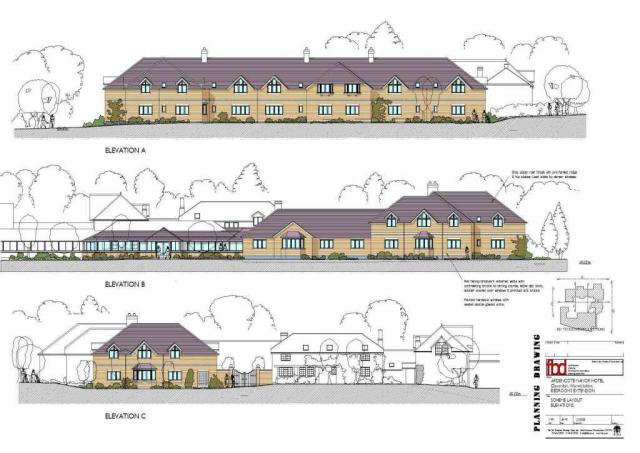
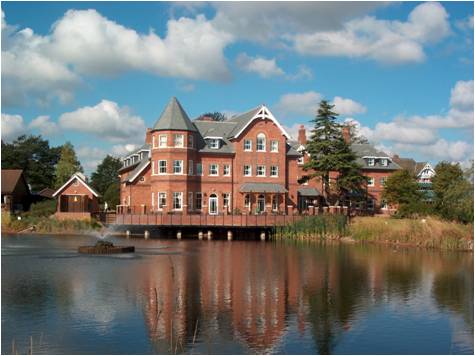
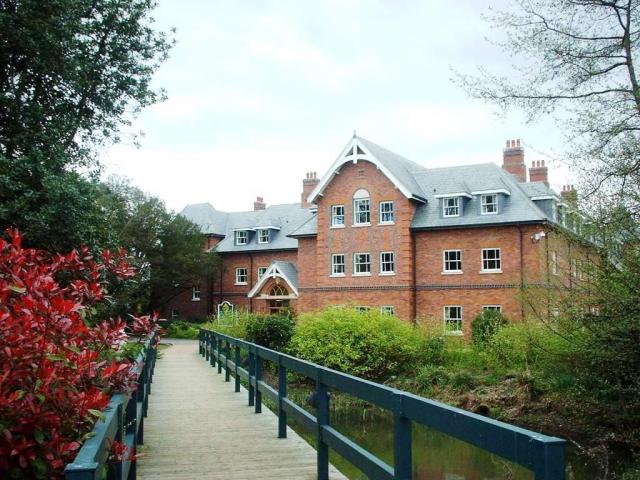
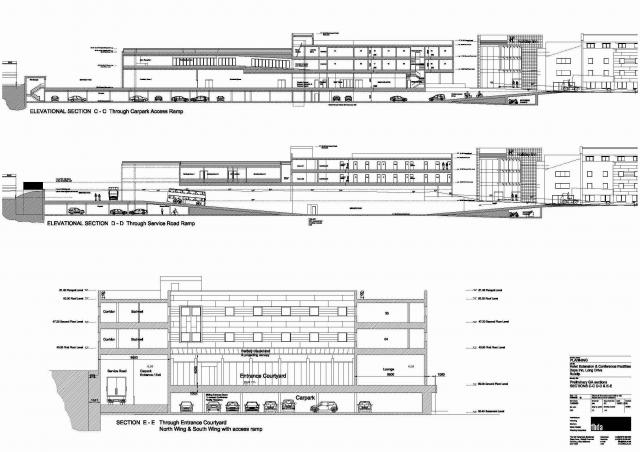
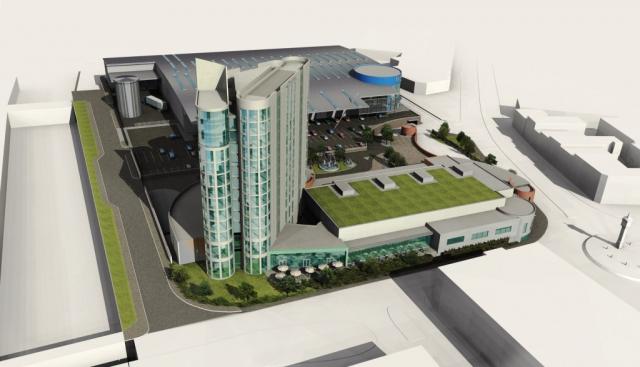
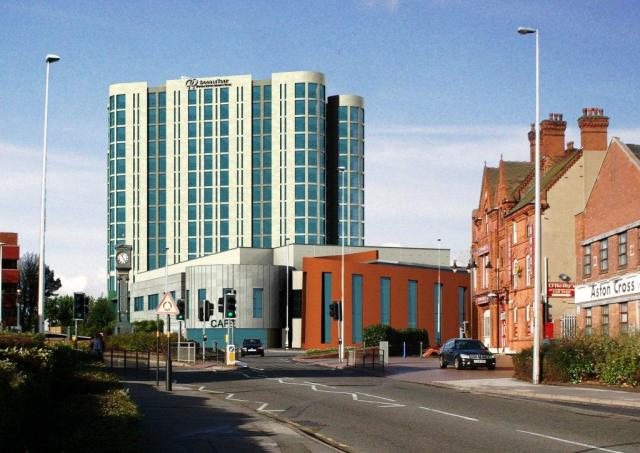
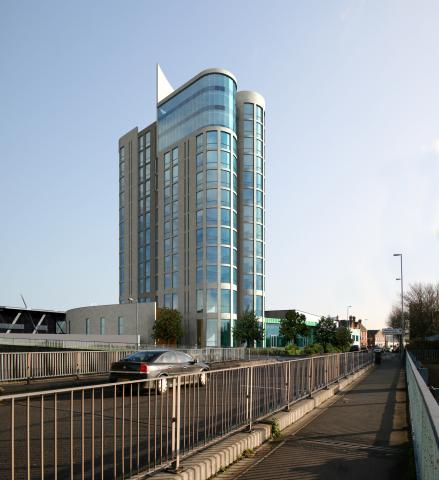
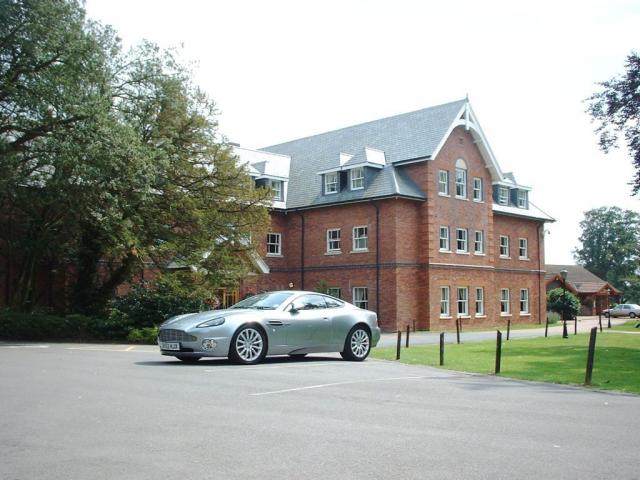
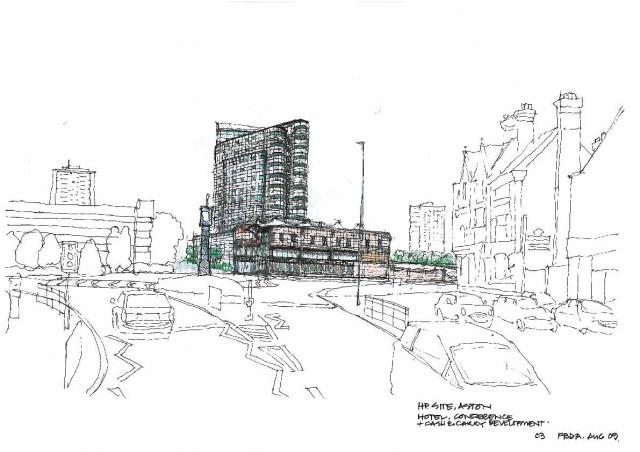
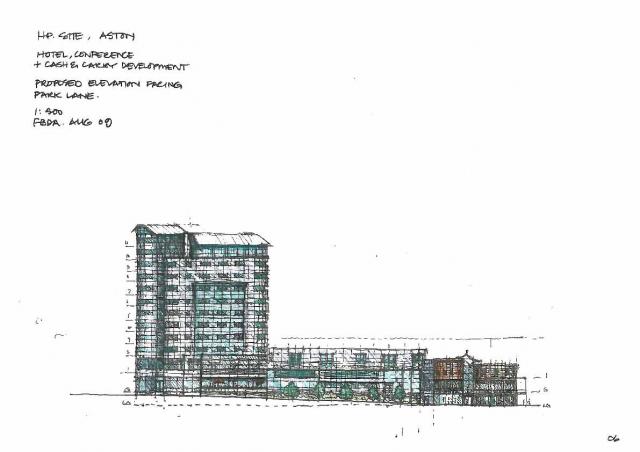
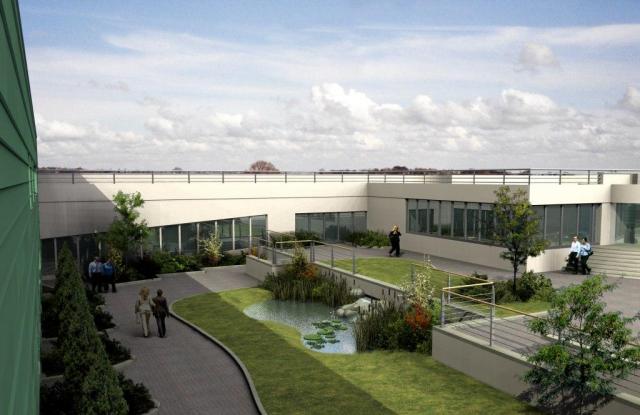
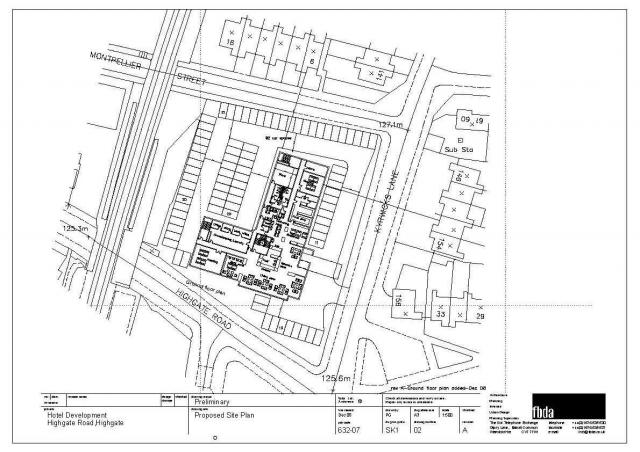
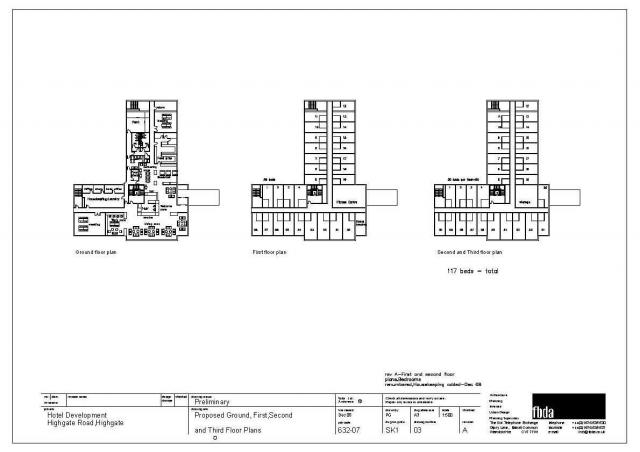
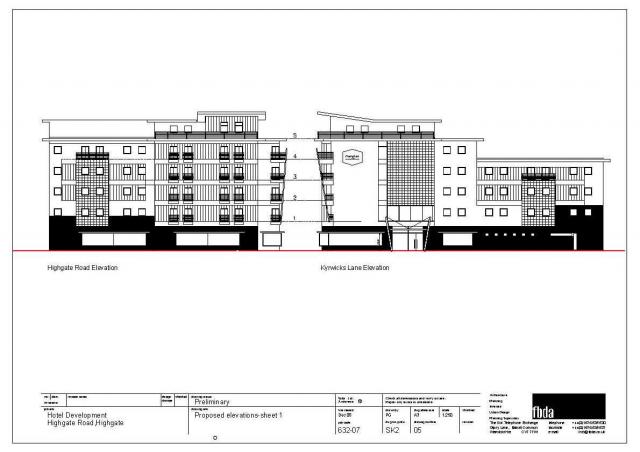
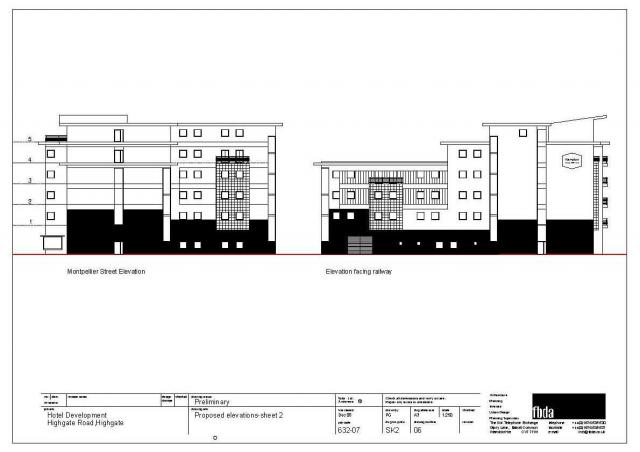
Extension & Courtyard Developments
Ardencote Manor Country Hotel & Spa, Claverdon
A sensitively designed building sitting adjacent to the old country house providing 60 ensuite bedrooms, banqueting and function rooms with catering facilities, basement plant and staff facilities.
A further courtyard extension with 40 bedrooms and an outdoor swimming pool has also been added.
Feasibility study
Hotel, Highgate, Birmingham
A stepped 5 and 6 storey accommodation block in a busy inner city location.
The L shaped building is finished with a pallet of contemporary cladding materials. With typical arrangement for reception, bars, breakfast lounge with ancilliary office, kitchen and laundry facilities.
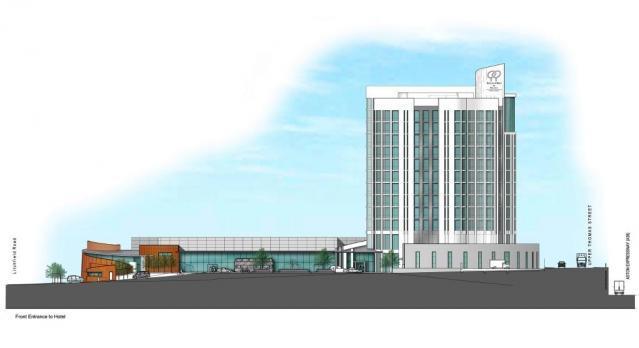
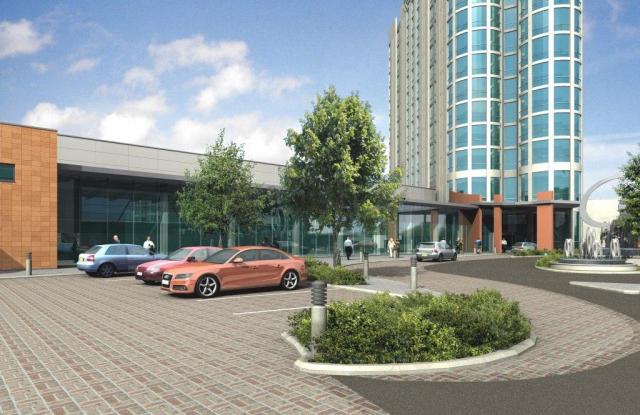
Design & Planning for a New Hotel
Aston Cross, Birmingham
Including an accommodation tower, banqueting and function rooms, bars, independent restaurants, over 170 bedrooms with ensuite and a basement carpark.
From concept stage, working with the Client and Planning, a successful planning approval to this urban scheme was achieved.
128 Bed Hotel
Ruislip
Including banqueting, catering facilities, function rooms, bedrooms with ensuite facilities, the basement contains both carparking and plant. A spa and gym were planned with access to a rooftop garden.
The scheme was developed by members of the practice, from the design and concept sketches to the full planning application stage for this restricted site.
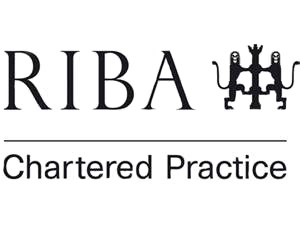
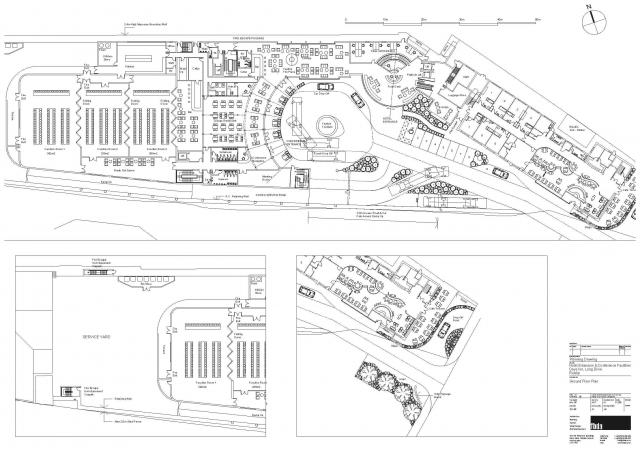
Country Hotel Scheme
Coleshill Hall Farmhouse.
Having been redundant for many years and damaged by vandals this listed country house, coach house and stables needed a new use to save it. The most suitable scheme found being the creation of a Hotel. A new wing was planned to provide 40 bedrooms. The listed building was to be converted and restored for the reception and dining facilities.
Unfortunately the project was halted following the announcement of the route of HS2 railway which is to pass directly over.
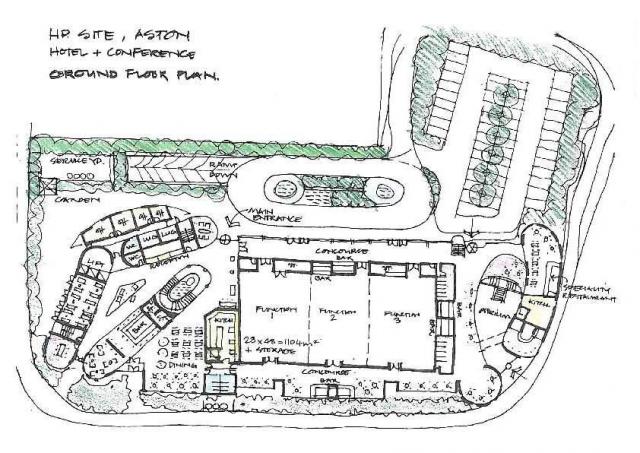
Image produced by: Canwell Design Co
Image produced by: Canwell Design Co
Image produced by: Canwell Design Co
Image produced by: Canwell Design Co
Image produced by: Canwell Design Co
Image produced by: Canwell Design Co
Image produced by: Matt Pearce 3d
200 Bed Hotel and Conference venue
Bath Row, Heathrow
The design produced by FB Architecture converted and extended an existing office building to provide a 200 Bed hotel together with Banqueting and Cponference facility for upto 600 people.
The design transformed the appearance of the existing with 2 additional storeys and new cladding, and topped off with a rooftop restaurant / bar overlooking the airport. Planning approval was obtained in 2015
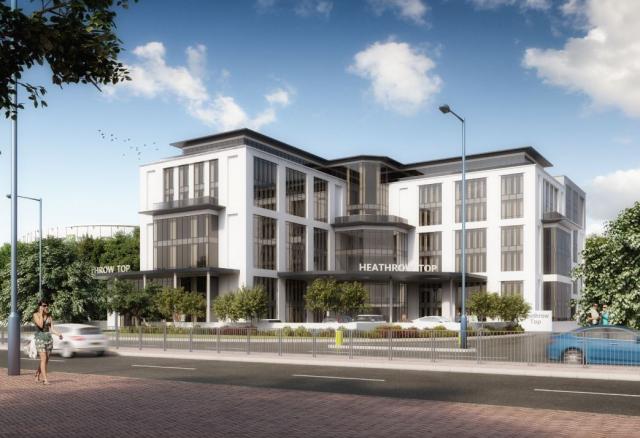
Image produced by: White Crow