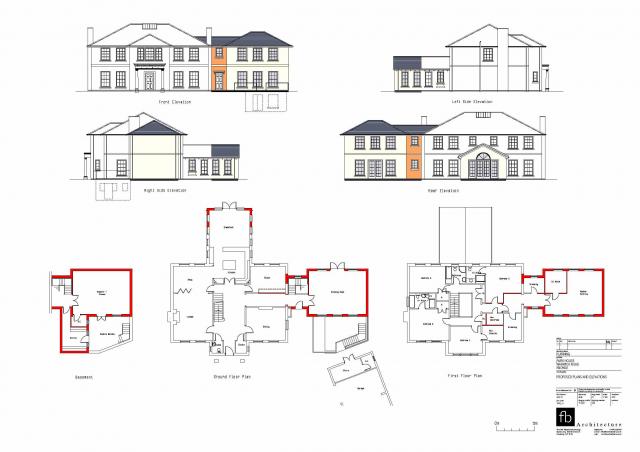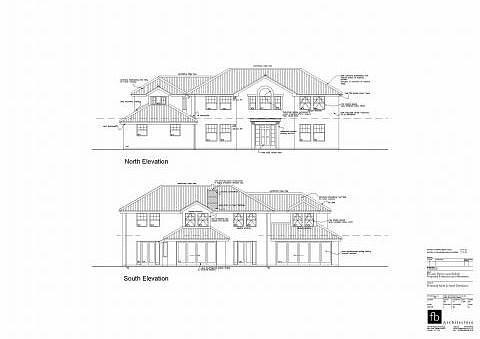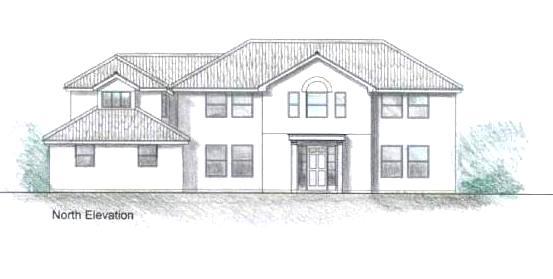Swimming Pool
Fillongley
A new facility designed to compliment the existing house. it has generous glazing proportions and steep sloping tiled roof.
Designed to nestle into the site contour it enhances the overall development.
Planning Approved: Feb 2012
Extensions and Alterations:
You may be considering extending your home or wish to provide improved space usage through changes to the internal layout.
We can provide you with the level of service you desire, from helping you visualise your initial design concept through to Planning and Building Regulations or we can provide our complete architectural service.
Back:> Housing Front Page
Back:> Individual House Design
fb Architecture Ltd 8, The Courtyard Roman Way Coleshill Birmingham B46 1HQ
Tel: 01675 464 810 e-mail: info@fbarchitecture.co.uk

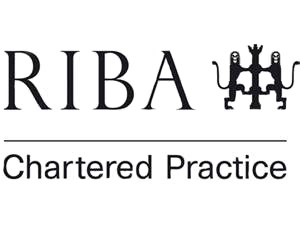
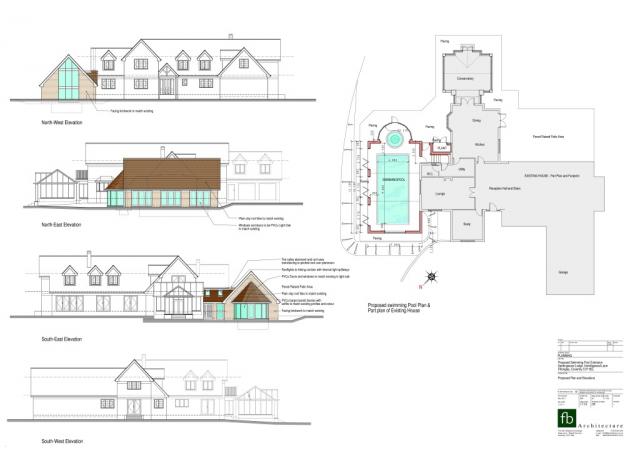
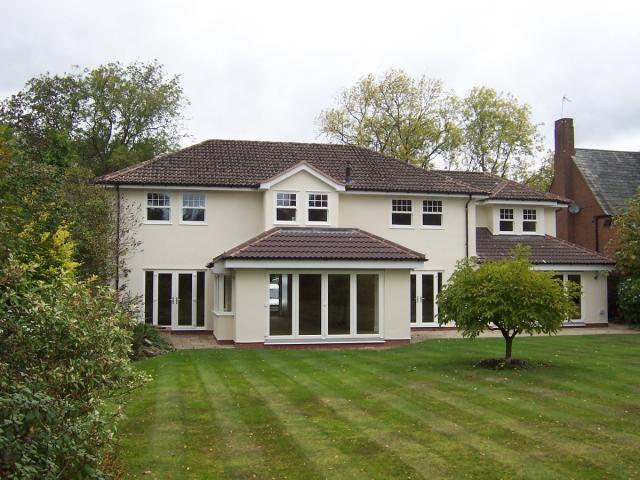
Home extensions & remodelling
Knowle, Solihull
These extensions completely remodel this house. New replacement windows and render finish, complete the external transfomation.
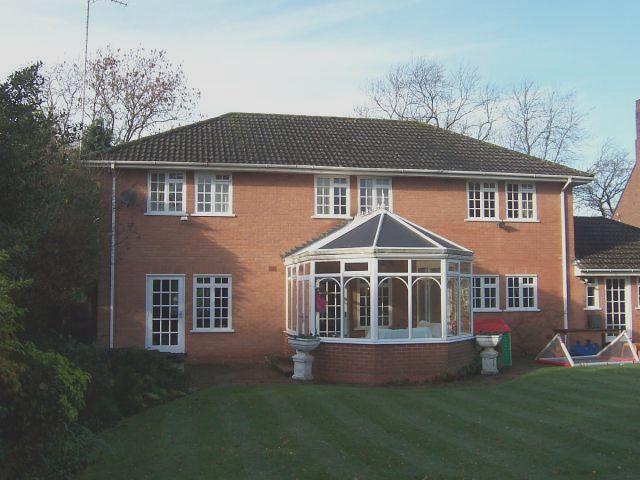
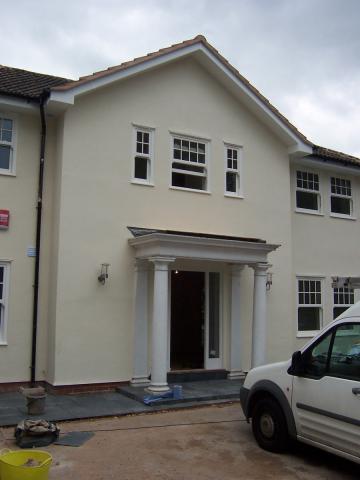
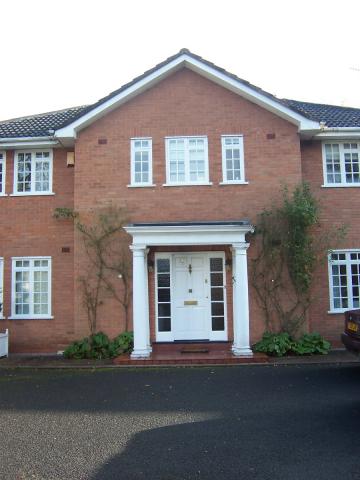
Extension:
Park House, Knowle
The Client had the property on the market and the Estate Agent advised that a scheme to show potential purchacers how the property could be enlarged would increase its market potential.
A two storey wing with a Drawing Room and a kitchen extension at ground floor.
A Master Bedroom suite including en-suite and walk-in wardrobe provided above.
In addition a basement games room, utility and sunken garden.
Designed in a period style to match the existing house.
